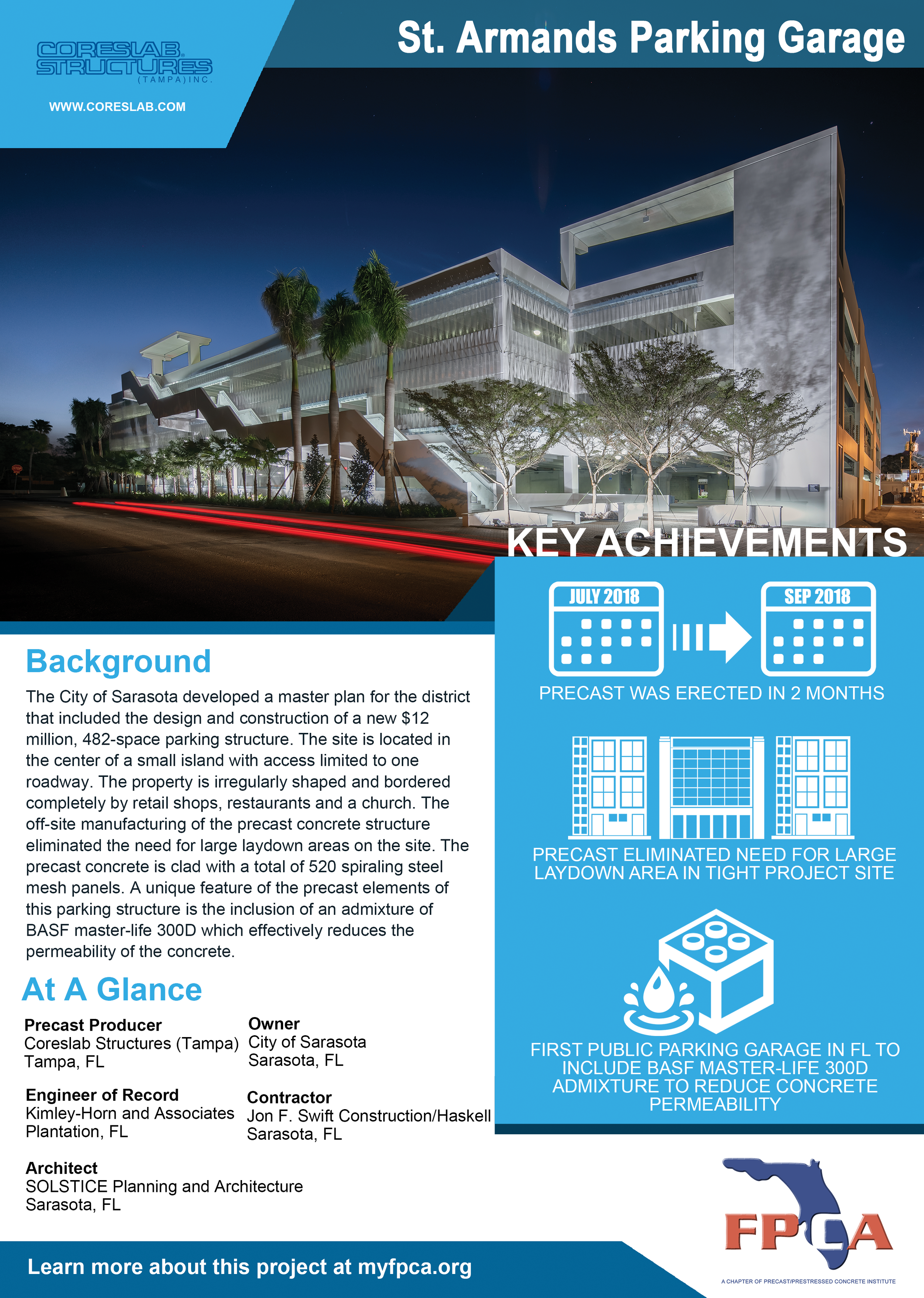Location:
City of Sarasota
Sarasota, FL
Schedule:
Project Start: 4/23/18
Precast Erection Start: 7/2/18
Precast Erection Completion: 9/7/18
Project Completion: 1/23/19
(148 days start to finish)
Cost:
Total Project Cost: $12 million
Total Cost of Precast: $3.9 million
Square Footage: 177,000 SF
Involved Companies
Precast Concrete Producer
Coreslab Structures – Tampa
6301 N. 56th St.
Tampa, FL 33610
813-626-1141
Email Coreslab
Precast Specialty Engineer
Stehler Structural Engineering
4525 White Bear Parkway
Whit Bear Lake, MN 55110
http://www.stehler.net/
Architect
SOLSTICE Planning and Architecture
1900 Main Street
Sarasota, FL 34236
https://solstice-pa.com/
Engineer
Kimley-Horn and Associates, Inc.
600 North Pine Island Road
Plantation, FL 33324
https://www.kimley-horn.com/
General Contractor
Jon F. Swift Construction/Haskell
2221 8th Street
Sarasota, FL 34237
https://jonfswiftinc.com/
PCI Associate
BASF Corporation
23700 Chagrin Blvd
Cleveland, OH 44122
https://www.basf.com/us/en.html
PCI Certified Erector
Specialty Concrete Services
37920 Highway 19
Umatilla, FL 32784
Additional Team Member
Cambridge Architectural Mesh
105 Goodwill Road
Cambridge, MD 21613
https://cambridgearchitectural.com/
Background
Established in 1926 by John Ringling, St. Armands Circle in Sarasota, FL has become a favorite destination of residents and visitors for 93 years. Located on St. Armands Key along Florida’s Gulf Coast, the project location is prone to hurricane winds during summer and fall. The open air shopping and tourist district is also home to additional uses including residential, religious, and annual festival exhibitions.
Within St. Armands Circle, the main streetscape has been extensively updated over the last 10 years, but parking had not been addressed and was in need of improvements.
The City of Sarasota developed a master plan for the district that included a variety of interwoven solutions including the design and construction of a new $12 million, 482-space parking structure. The City staff and design team also set a goal to achieve a Silver Parksmart rating, which is the second highest rating offered by the Green Building Certification, Inc. for the U.S. Green Building Council. As the client and project owner, the City “wanted the St. Armands Parking Garage to be the first certified Parksmart rated project in the state of Florida,” as stated by Mark Lyons, the client liaison and Parking Manager for the City of Sarasota.
The parking garage is bordered to the north and east by an established neighborhood, and this was an important consideration for the decision to utilize precast concrete exclusively for this project.
At the time that the St. Armands Garage was being constructed, it was one of two City projects simultaneously planned for the district. The site is located in the center of a small island with access limited to one roadway. The property is irregularly shaped and bordered completely by retail shops, restaurants and a church. The design team was looking for a solution that could provide minimal disruption to the local residents, visitors, businesses and patrons. The use of precast concrete alleviated negative impact to the neighborhood.
The off-site manufacturing of the precast concrete structure eliminated the need for large laydown areas on the site. Delivery of the precast elements to the island had to be coordinated with bridge weight limits and traffic patterns including seasonal peaks. By designing, fabricating and delivering the precast elements in a sequential manner the design team was able to avoid the typical construction issues associated with the cast-in-place construction.
The precaster and construction manager made sure all precast elements were delivered to the site in a timely fashion to maximize speed of construction.
The erection of the final two bays required a partial street closing that was coordinated and planned well in advance including notifications to local residents and businesses. Traffic was temporarily detoured and the scheduled delivery of the precast elements was implemented with minimal impact to adjacent stakeholders.
Challenged with a short construction period, limited lay-down space and a tight budget, the logical choice was to construct the project from precast concrete. The construction manager had to complete the work during the slower shopping season to minimize impact to the surrounding retails stores and businesses.
The team mobilized the week after Easter with a goal of finishing in January. They were able to work with the permitting agency to obtain a Temporary Construction Occupancy (TCO) to occupy and start using the facility while the solar panels were later installed on the upper level. Several last minute scope changes including solar panels extended the Construction Occupancy (CO).
The team was challenged with maximizing the number of parking spaces within the confines of the irregularly shaped property and height limitations. Over the course of multiple design workshops and internal charrettes, the team looked at numerous layouts to determine the best configuration. That configuration hugged the property setback lines which left minimal space for laydown area. The design team took the challenging shape of the garage and created opportunities to enhance the aesthetics and visitor experience. This is witnessed by the lightwell, cascading stairwell, curved stairwell and use of precast canopies as a wayfinding opportunity. There were several challenges throughout the project beyond the piece of property being irregularly shaped.
The local code limited the height of the garage and dictated the screening requirements of two sides facing residential neighborhoods. The design team used this facade as another opportunity to improve the aesthetics of the garage while creating a functional and safe environment. The team evaluated multiple design options and selected a twisted stainless steel mesh material. The precast concrete is clad with a total of 520 spiraling steel mesh panels, with the majority measuring 1-foot wide by 20-feet tall. Encompassing over 9,000 linear feet, the panels are held together by 250,000 individual welds completed by hand by the panel manufacturer’s fabrication team.
The team of designers, constructors, subcontractors, owner’s representatives and the local community all worked together to make this project a success.
Photos via Ryan Gamma Photography and Lee-En Chung











