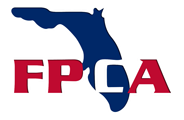Background
This is a design-build project with WPC as GC, hiring RSVP Design Studio to work directly with Coreslab. Together, the team developed the design of the precast garage, maximizing casting techniques to create a very strong aesthetic treatment with great character and depth. The design consists of a 5 story, 770 space garage, themed with Rollins College traditional architecture. Rollins College was voted “The Most Beautiful Campus in America” by the Princeton Review in 2018, so the design team knew they had a very high standard to meet.
The garage was urgently needed to supplement an additional 502 bedroom dormitory that was being built at the same time, just a few hundred feet from the project site. More importantly, the new parking capacity would replace an existing garage located downtown, which required students to cross a busy 4 lane street to get to their classes and dorm rooms. The new garage created a much safer and more convenient parking option for both staff and students.
The particular challenges of the site were to build the garage while the school was still in session, protecting students from the construction area, while providing them safe, barrier-free access to campus buildings surrounding the garage on 3 sides. Also, because the garage is built close to one of the busiest streets in Winter Park, at a location that tens of thousands of people pass each day, it was vital that the scale and composition of the garage be carefully defined and controlled.
This was accomplished by stepping the building from a 4 story height along the main street, to 5 stories in the rear. Also, by tucking the garage in at 8 feet below street level, the garage has the appearance of a 3 story building.
It was very important to the college and the design team that the garage has a traditional appearance, therefore a flat floor scheme with an internalized ramp was chosen. The access driveway to the garage faces the campus, which further screens cars from the street, and allows for generous off-street queuing of traffic.
The character of the garage follows the traditional Mediterranean style at Rollins, by emphasizing punched windows with high relief frames around them, as well as strong cornices and banding to break up the buildings’ mass. A 5 color paint scheme gives the structure the appearance of a series of smaller, individual facades.
The primary corners of the garage are further enhanced with tower elements capped by tile roofs, which match neighboring campus buildings. Finally, the architecture is highlighted by Rollin’s signature blue accents, strategically located at key points on each elevation.
The garage has been warmly embraced by the community, as they recognize the urgent need for “on-campus” parking for students, and the freeing up of existing parking spaces in the city’s core. The garage has been a boon to Winter Park in general, as this is a very popular tourist destination in Central Florida.
Truly unprecedented in recent City of Winter Park history, this much needed new landmark was completed in 148 days from permitting.
ROLLINS COLLEGE PARKING GARAGE
Location:
Rollins College
Winter Park, FL
Schedule:
Project Start Date: Jan 2019
Precast Erection Start: May 2019
Precast Erection Completion: June 2019
Project Completion Date: July 2019
Cost:
Total Project Cost: $10.3 million
Square Footage: 234,500 SF
Total Precast Cost: $4.7 million
Involved Companies
Precast Concrete Producer
Coreslab Structures – Tampa
6301 N. 56th Street
Tampa, FL 33610
coreslab.com
Engineer of Record
BEC Structures LLC
891 Royalwood Lane
Oviedo, FL 32765
PCI-Certified Erector
Specialty Concrete Services
37920 Highway 19
Umatilla, FL 32784
Precast Concrete Specialty Engineer
Stehler Structural Engineering
4525 White Bear Parkway
White Bear Lake, MN 55110
stehler.net
Additional Team Member
AHG Group, LLC
700 West Morse Blvd
Winter Park, FL 32789









