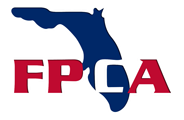Background
Aimed at infusing three forms of well-being—fitness, medical care, and wellness—into one facility, the center for Health & Wellbeing in Winter Park, FL, draws inspiration from the healing power of nature. Similarly, owners Winter Park Health Foundation and AdventHealth wished to marry the parking structure with the center’s aesthetics, function, and landscape. For the last 25 years, the City of Winter Park has prohibited commercial parking structures from looking like traditional parking garages and there must be more to the design than a different paint color.
Precast concrete panels, decorative perforated screening, and metal accents, along with the coloring of those elements, echo the natural aesthetic of the center’s design. Precast concrete panels were used as the structure’s primary façade rather than the stucco on the center’s façades for a number of reasons, including construction efficiency and cost. To overcome the horizontality that is inherent in parking structures, the architect used a vertical composition of precast concrete panels, screening, and terracotta metal accents.
CENTER FOR HEALTH & WELLBEING PARKING STRUCTURE
Location:
Winter Park Health Foundation
Winter Park, FL
Schedule:
Project Completion: 2019
Cost:
Total Project Cost: $5.2 million
Square Footage: 111,438 SF/256 spaces
Involved Companies
Precast Concrete Producer
Gate Precast Company
402 Zoo Parkway
Jacksonville, FL 32226
gateprecast.com
General Contractor
Jack Jennings & Sons
1030 Wilfred Drive
Orlando, FL 32803
jackjennings.com





