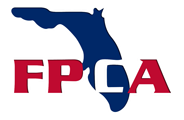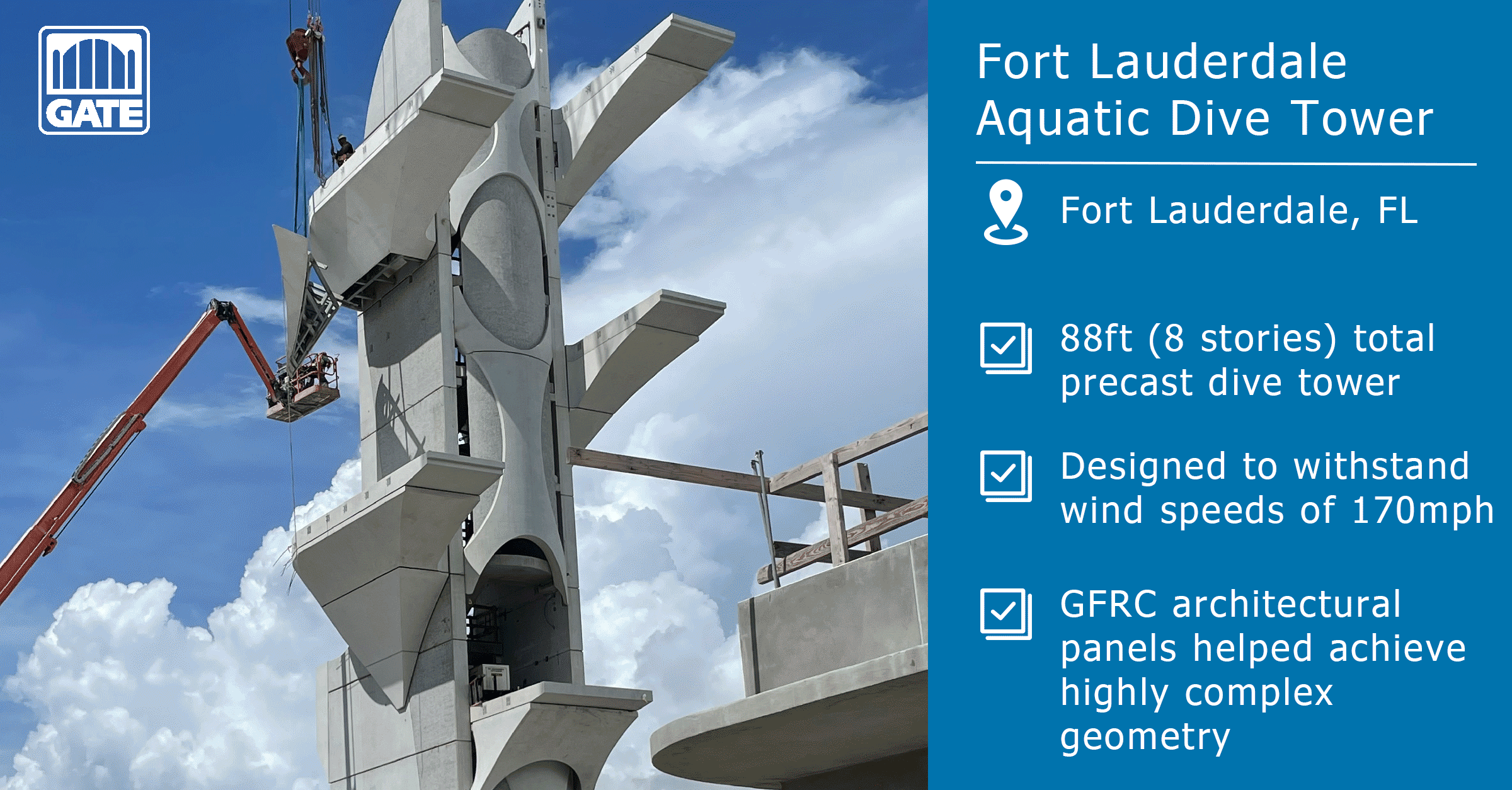Background
This multifaceted renovation project is for a world-renowned aquatic center that has been a leader and pioneer among aquatic centers worldwide since 1928. The city made a commitment to update and re-build this facility with the focus of ensuring its continued legacy within the aquatic sports community.
This project is the first permanent 27M Dive Tower in United States and Western Hemisphere. The dive tower design had to meet stringent FINA (International Swimming Federation) requirements. The design of the 27M Dive Tower was vetted with the FINA Facilities Committee for the rules of Diving (Springboard and Platform) and the rules of High Diving. This is the first dive tower in the world that incorporated Diving and High Diving for competitive sports competition within one structure. This innovative design has now been incorporated into FINA facilities standard manual.
The iconic sculptural form includes nine platform levels; high diving platforms of 15M, 20M, 24M, 27M and diving platforms of 1M, 3M, 5M, 7.5M, 10M. The tower is also designed to accommodate up to twelve springboards.
For the realization of this unique and challenging project, the general contractor led the collaboration efforts and process with the City, Architect, Aquatic Engineer and Precaster.
The design team considered the form, function, constructability, budget, and schedule to execute a project that was in alignment with the city’s vision. Precast was determined to be the most cost-effective, constructable, able to meet the tight schedule and provided the quality control assurance required to meet the tight tolerances.
Precast Concrete and GFRC also have the ability to built offsite with strict quality-controlled standards before delivering to the site.
The design concept involved the creation of platforms extruding from the center core. Due to the design’s uniqueness, the structural support of each platform was engineered specifically for each platform. The organic curvilinear form also posed challenges. The GFRC compound curves had to perfectly align with supports and connections in the architectural and structural precast components. The tolerance level of precision was critical and made possible by extensive coordination and craftsmanship between partnering manufacturing facilities.
Installation of the electrical conduit for electrical outlets, lighting and lightning protection was especially challenging. It required great coordination and several trips to the precast concrete manufacturing plant by the electrician to ensure the conduit and the electrical boxes did not interfere with the steel reinforcement. The size and amount of steel reinforcement left little room to install electrical boxes for outlets and lighting fixtures. Also, the conduit had to line up between the stacked panels to allow a continuous path to pull wire up the tower once the tower was erected.
The new 27M Dive Tower will replace an existing 10M Dive Tower. The two-tone 27M sculpture rises towards the sky with fluid curves to emulate the nearby water and ocean. It elegantly sits on a beach barrier island, a man-made 5-acre peninsula situated between the Atlantic Ocean and intercostal waterway. Therefore, it had to be built to stand the test of time.
Design Challenges
The 27M Dive Tower is one-of-a-kind in design and engineering. The shape of the structure had a lot to do with the decision to utilize precast. Located in a South Florida coastal environment subject to high winds, the Precast Concrete dive tower is designed to meet the stringent hurricane code.
The dive tower closely resembles the dimensions of air traffic control towers, which are typically constructed with precast concrete. One of the biggest challenges was marrying a structural product with higher-end architectural elements and finishes. The precaster on the project has extensive experience detailing and fabricating air traffic control towers and custom-made, complex precast concrete pieces.
A critical component of the project’s success was the precaster’s ability to build customized wooden forms according to the design intent. All of the components on this project are custom, integral colored and factory finished. “There is no covering up of the panels in the field by others. Once it flies, it’s done. Everything exposed to view is an architectural-level finish.
Some of the key structural and architectural design challenges include:
-
Highly complex structural geometry with curves in three directions
-
Restrictive building and constructional requirements set by FINA* for the structure to meet the Olympic High Dive requirements
-
Slender structure with an aspect ratio (height-to-width) of 11.2 under high design wind speed (170 mph) with limited sidesway allowance set by FINA
-
Long cantilevered diving platforms with limited deflection allowance
Some of the key structural and architectural fabrication challenges include
-
Each piece for the exterior is custom-made as the tower curves and skews as it gets taller.
-
Reinforcing had to be assembled in the form to ensure all reinforcement was around all connections, plates, grout tubes, NMB Sleeves, as shown on piece tickets
-
Collaboration with MEP integrated in the structure was critical.
-
Coordination of Water, Electrical outlets, lighting, banner anchors
Innovations Accomplishments
The artistic architectural vision for this iconic High Diving Tower as the focus of the International Swimming Hall of Fame Aquatic Center was realized by innovatively combining precast concrete and GFRC products.
There is a clear purpose behind that center panelization and shape of the dive tower. The curved pieces and crown projecting from the top of the dive tower resemble divers engaging their cores and flaring out their feet during dives. When the divers step away from the structure, you are faced with a beautiful piece of precast concrete art fabricated to withstand the test of time.
The structural system consisted of two main intermediate precast concrete shear walls from the ground to the top of the structure. Intermediate stair landings were used as discontinuous diaphragms to transfer the lateral loads. The upper six platforms were cantilevered off the main shear walls and connected via mechanically anchored wet-cast connections. All components of the main structural system used normal weight precast concrete.
In panels with highly reinforced sections, the precaster was tasked with creating an architectural finish that was aesthetically pleasing. Each of the panels were unique with radius shapes and complex connections. All production forms were cut on the CnC machine to assure accuracy.
The use of GFRC architectural panels lent itself very well aesthetically and structurally due to its lightweight nature. GFRC was the perfect choice to achieve the architectural design intent with very highly complex geometry that curved in three directions and blended unimaginably well with the integrally colored archi-structural precast concrete products.
Precast concrete’s inherent ability to meet the tight tolerances required for this one-of-a-kind dive tower is further demonstrated by the fact that FINA has adopted its design into its facilities standard manual.
FORT LAUDERDALE AQUATIC CENTER DIVE TOWER
Location:
City of Fort Lauderdale
Fort Lauderdale, FL
Schedule:
Project Start: 4/19/2019
Precast Production Start: 12/17/2020
Precast Production Finish: 5/6/2021
Precast Erection Start: 4/14/2021
Precast Erection Finish: 7/2/2021
Project Completion: 6/22/2022
Cost:
Total Project Cost: $44 million
Total Cost of Precast: $2.5 million
Square Feet: 46,000 SF
Involved Companies
Precast Concrete Producer
GATE Precast Company
810 Sawdust Trail
Kissimmee, FL 34744
gateprecast.com
Architect
Justin Architects (previously Cartaya & Associates)
2400 E Commerical Blvd
Fort Lauderdale, FL 33308
justinarc.com
PCI Certified Erector
Southeastern Precast Erectors
4651 Woodstock Road
Roswel, GA 30075
GFRC Producers
STABIL Concrete Products
4451 8th Ave
St. Petersburg, FL 33711
stabilconcrete.com










