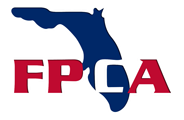Background
Four clients joined forces to fund the construction of this design-build mixed-use parking structure in the heart of downtown Lakeland. The project includes an integral total precast three-story office building and five-story precast parking garage that share a common wall between uses. The five-level total precast parking garage features convenient entrance access on two streets, along with 40,000 SF of attached tenant space.
The existing office building ties into the new garage with a bridge connecting the two structures. The use of precast concrete allowed the structure to be constructed quickly with minimal site disturbance, which was a key factor in selecting a building system due to the urban site and surrounding buildings. The building’s exterior façade is comprised of integral colored concrete with sandblast finishes and thin-set brick. Metal canopies and screening accent the exterior, blending with the city’s architecture.
Each of the four clients – one public, three private – will retain ownership of parking spaces within the structure based on their investment in the project. The City of Lakeland will own 399 spaces, a financial institution will own 175 spaces, a medical facility will own 125 spaces and the developer will own 125 spaces.
The City of Lakeland has set aside 30 of their spaces for daily downtown visitors, but during the weekend and evening hours all their 399 spaces can be used by those visiting downtown. Public visitors will have the option to pay $1/hour using pay-by-the-plate machines in the garage or through the ParkMobile App. The project was designed by the architect in collaboration with the general contractor. The parking garage was recently completed in January of 2020. The attached three-story tenant build-out space is located on the south side of the garage and is currently under construction.
Design Challenges
With limited space and a tight timeline, it was crucial that the design team be able to fit as many parking spaces as possible into the allotted space. After reviewing the original plan, the architect was able to add more than 200 spots to the design, in addition to 40,000 SF of multi-use space, located in a prime real estate area of downtown Lakeland. Because precast provides a predictable quality-controlled product, the design team selected precast as the building system to help accelerate delivery by more than 30 percent. Specifically, the precast provider’s computerized manufacturing facility was located only 20 miles from the jobsite, which made them an ideal partner to achieving the client’s timeline.
Innovations/Accomplishments
The existing office building ties into the new precast parking garage with steel bridge connecting the two structures. The use of precast concrete eliminated the need for additional structural framing and allowed the existing office building to remain occupied during construction. The use of precast concrete allowed the structure to be constructed quickly with minimal site disturbance, which was a key factor in selecting a building system due to the urban site and surrounding buildings. The inclusion of a bridge connecting the parking garage with the office building provided access between the structures without the need to interfere with existing roadways. The building’s exterior façade is comprised of integral colored concrete with sandblast finishes and thin-set brick. Metal canopies and screening accent the exterior, blending with the city’s architecture.
HERITAGE PLAZA MIXED USE
Location:
Aspyre Properties
Lakeland, FL
Schedule:
Project Start: 11/2018
Precast Erection Start: 7/2019
Precast Erection Completion: 11/2019
Project Completion: 1/2020
Cost:
Square Footage:
220,550 SF (parking deck)
38,319 SF (office building)
Precast Cost:
$5,150,065 (parking deck)
$1,160,985 (office building)
Involved Companies
Precast Specialty Engineer
TRC Worldwide Engineering
140 E. Market Street
Allentown, PA 17401
trcww.com
General Contractor
Marcobay Construction
4025 Pipkin Road South
Lakeland, FL 33811
marcobay.com








