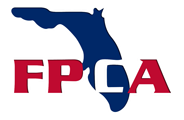Background
Located in the heart of downtown Orlando, this mixed-use structure features 369 luxury apartment units on 11 stories, an attached 725-stall parking garage, and 3,898 square feet of restaurant space for a total of 640,445 square feet. The MAA Robinson apartments include high-end amenities not typically seen in apartments within an urban core, such as a private dog park, a clubhouse, a rooftop pool deck, concierge service, a fitness center, and walkable access to retailers.
FINFROCK was the Architect of Record, the Engineer of Record, the Precast Manufacturer & Installer, and the General Contractor for this luxury multi-family structure. The DualDeck Building System that makes up the structure creates long and unobstructed spans that are column-free and provide the owner with increased flexibility for any future changes that may be made to the building later on in its life cycle.
Because of FINFROCK’s single source of responsibility, MAA Robinson met on-time delivery, leasing less than a year after the last structural piece was placed. Our modular building process minimized site disruption, sped up construction, and guaranteed a timely schedule for the hundreds of subcontractors employed on the project.
Design Challenges
Faced with a difficult site for any developer to utilize, the conditions to build included the requirement of 200 extra stalls in the attached parking garage to be occupied by a church group who previously owned the land and relied on the space for parking. With our in-house architects and experienced cost estimators, FINFROCK was able to create and price a garage design that fit the cost needs of MAA while meeting the needs of other stakeholders. While MAA has not typically pursued the Design-Build method, FINFROCK’s offsite modular approach proved to be highly successful when it came to timely construction during the toughest months of the Covid-19 pandemic.
Innovations/Accomplishments
FINFROCK utilized its DualDeck™ Building System to deliver a total precast/prestressed concrete solution for MAA Robinson. Innovations and accomplishments were evident in all aspects of the project, utilizing an innovative precast concrete structural component.
Significant attributes of the component:
-
Long span capabilities greater than 60 feet with 24″ or less depth
-
Elimination of some trades
-
Reduced use of drywall and hung ceilings
-
Elimination of floor prep
-
No core drilling
-
Paint applied directly to concrete walls and ceilings with minimum prep
-
Access to interstitial space
Innovative materials:
-
Solar Shades
-
Electronic Thermostats
-
High Ceilings
-
Direct Entry
-
Sundeck
-
Controlled Access – gated Quartz countertops
-
Double-pane windows
-
Vinyl Flooring
-
Hardwood floors
-
Stainless steel appliances
-
Soft-close drawers
-
Mahogany first-floor exterior doors Under-mount sinks
-
Car charging station
-
Storage units
-
Double vanities
Faced with a difficult site for any developer to utilize, the conditions to build included the requirement of 200 extra stalls in the attached parking garage to be occupied by a church group who previously owned the land and relied on the space for parking. With our in-house architects and experienced cost estimators, FINFROCK was able to create and price a garage design that fit the cost needs of MAA while meeting the needs of other stakeholders. While MAA has not typically pursued the Design-Build method, FINFROCK’s offsite modular approach proved to be highly successful when it came to timely construction during the toughest months of the Covid-19 pandemic.
High-Performance Attributes
The project and every precast concrete component were created using 3D modeling software. Significant use of Building Information Modeling allowed designers to eliminate manufacturing and construction conflicts by integrating the structural and subsystems into one common 3D model. Conflicts were noted and solved in the model by project designers rather than in the field. Resolution of conflicts at this level eliminated errors and change orders, and considerably reduced the onsite construction time and disruption to surrounding properties.
Precast Manufacturing Components
Subsystems such as plumbing and electrical were installed during manufacturing using laser-guided technology to indicate the precise location of each system. The use of lasers reduced errors and improved productivity. During production, lasers were used to locate partition layouts, and the product was shipped to the site with lines for field-installed partitions already indicated on the product, further speeding construction and reducing onsite labor.
Reduced Construction Time and Labor
Since the precast spanning member had form finished floors and ceilings, the product required no floor prep or hung ceilings. Ceilings could be painted with minimal preparation and much of the interior drywall was eliminated by applying paint directly to concrete walls. The project required zero core drilling since all penetrations, plumbing pipes, and electrical conduit were indicated in the model and cast into the product during production. Using a unique building system enabled us the creation of large areas of column-free space, as well as reduce onsite construction duration and labor. Consequently, neighborhood disruptions were also reduced.
Photos via FINFROCK
MAA ROBINSON MIXED USE
Location:
MAA Robinson
Orlando, FL
Schedule:
Project Start: 01/29/2019
Precast Erection Start: 02/21/2020
Precast Erection Completion: 11/26/2020
Project Completion: 09/01/2021
Cost:
Total Project Cost: $66 million
Total Precast Cost: $24.4 million
Square Footage: 640,445 SF
Involved Companies







