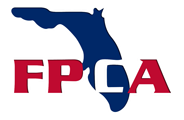Background
This parking garage project comprises a 316-car parking facility for the owner. Its design consists of seven supported tiers and structural slab-on-piles.
In addition to providing the desired design intent for the building envelope, using precast concrete panels was advantageous from a fabrication and installation perspective. The effectiveness of obtaining the desired finished product within budget and schedule involved dedicated coordination between the architect, structural engineer, general contractor, and precast producer.
Precast concrete panels provided a smooth finish surface for the application of an architectural graphic design, which is the main attraction and the designer’s building signature. The architectural graphic design represents this coastal city’s colored emblem, a Sea Turtle. The ribbon creates waves utilizing the city’s colors. The detailed finish exhibits the city’s involvement in the natural environment while giving tourists and locals a welcoming feeling.
The building’s original shell design implemented the use of stucco-finished CMU and Cast-In-Place concrete for the structure envelope. However, maintaining the same intent for shell design, the General Contractor proposed substituting CMU and Cast-In-Place Concrete with Precast Concrete panels for better constructability and speed of construction. Precast concrete components summary 94 precast concrete panels Panelization.
Design Challenges
The design challenges were reflected in the process of taking the design from drawings to reality requiring the involvement and participation of ownership, architect, engineer, general contractor, subcontractors, and the installer. The precast concrete cladding panels were stacked to the foundation, whenever it was possible. The precast panels were designed to resist a vehicle impact load, as prescribed by FBC. One of the main design challenges was a story drift accommodation for the stacked panels pinched between CIP columns.
Innovations/Accomplishments
The use of the precast system eliminated time associated with scaffold installation, reduced onsite equipment hours, reduced material deliveries and handling, and allowed for efficient use of manpower.
With the use of precast concrete, the 2-hour fire rating requirement for Life Safety specified for walls adjacent to the property line was extended to a 3-hour fire rating.
Some of precast panels had detailed artwork added to their face. The murals were efficiently detailed and precisely executed at the precast producer’s plant. Image transition through panel joints was literally flawless. This brilliant artwork made this parking structure stand out in its city block.
Photos via GATE Precast Compan
NEBRASKA PARKING GARAGE
Location:
City of Hollywood
Hollywood, FL
Schedule:
Project Start: 01/2018
Precast Erection Start: 4/24/2019
Precast Erection Completion: 5/15/2019
Project Completion: 10/2019
Cost:
Total Project Cost: $13 million
Total Precast Cost: $1.1 million
Square Footage: 135,730 SF
Involved Companies
Precast Concrete Producer
GATE Precast Company
810 Sawdust Trail
Kissimmee, FL 34744
gateprecast.com
Engineer
Walker Parking Consultants
4904 Eisenhower Blvd, Suite 150
Tampa, FL 33634
walkerconsultants.com
PCI Certified Erector
WW Gay Mechanical Contractors, Inc
524 Stockton Street
Jacksonville, FL 32240
wwgmc.com
General Contractor
Kaufman Lynn Construction
3185 S Congress Avenue
Delray Beach, FL 33445
kaufmanlynn.com
Precast Concrete Specialty Engineer
J&M Structural Engineers
3841 Eagle Isle Circle
Kissimmee, FL 34746
jm-structural.com










