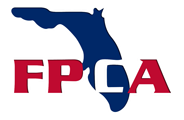
CURVED GIRDERS
The use of precast concrete, horizontally curved bridge elements is not new to the industry. A curved monorail guideway at Disneyland was built in the late 1960s and several similar projects followed in the 1970s and 1980s. These ground-breaking projects were followed by the Philadelphia, Pa., airport ramp bridge, designed and constructed in 1983. This bridge was the first application of curved precast concrete girders for roadway bridges. It won the 1985 PCI Harry H. Edwards Industry Advancement Award that identifies “…ideas and concepts that hold the potential to move the precast and prestressed concrete industry to the next generation of technology.”
There are two additional publications related to curved girders. In 1988, PCI published a report on the concept, analysis and design procedures, design alternatives, and fabrication techniques recommended for horizontally curved precast concrete girders to construct curved bridges (ABAM, 1988). This report describes a complete design for horizontally curved girders utilizing closed sections with 5-in.-thick webs and top and bottom flanges. The girders are plant assembled from 20-ft-long chorded segments and use external post-tensioning (inside the box girder, but external to the concrete cross section). The second publication is Chapter 12 of the PCI Bridge Design Manual—Skewed and Curved Bridges. It provides a good overview of curved bridge configurations, curved girder preliminary design, and structural behavior of curved-girder bridges (PCI, 2011—Sects. 12.3, 12.4, and 12.5).
While the use of curved precast concrete girders was successful in each of these applications, the technology has not been widely accepted as an economic alternative to steel or cast-in-place concrete construction in the United States until recently. The Park Avenue Bridge in Denver was built in 1995 and won the 1999 PCI Design Award for long span bridges (PCI Design Award, 1999; McMullen et al., 2008) In 2004, the Arbor Road Bridge was designed and built in Lancaster County, Neb., and won the 2006 PCI Design Award for medium span bridges (PCI Design Award, 2006).
Between 2005 and 2010, seven different bridge projects were designed and constructed in Colorado using plant manufactured curved precast concrete members with standard Colorado Department of Transportation (CDOT) U-girder cross sections. Several projects, along with CDOT objectives are described in McMullen et al. 2008. This more widespread use of curved precast concrete construction in a defined geographical location with standardized sections has greatly enhanced the economy of the technology. Each project was constructed in a highly urban environment with curved members supported on modest amounts of temporary shoring (See Fall 2010 Aspire article). This construction method enabled the owner to minimize traffic and construction impacts on the travelling public during construction.
Typical widths: 10 to 12 ft.
Typical spans: up to 300 ft.
Typical depths: 72 to 132 in.
BRIDGE SUBSTRUCTURE COMPONENTS
There are a number of different precast substructure elements, including:










