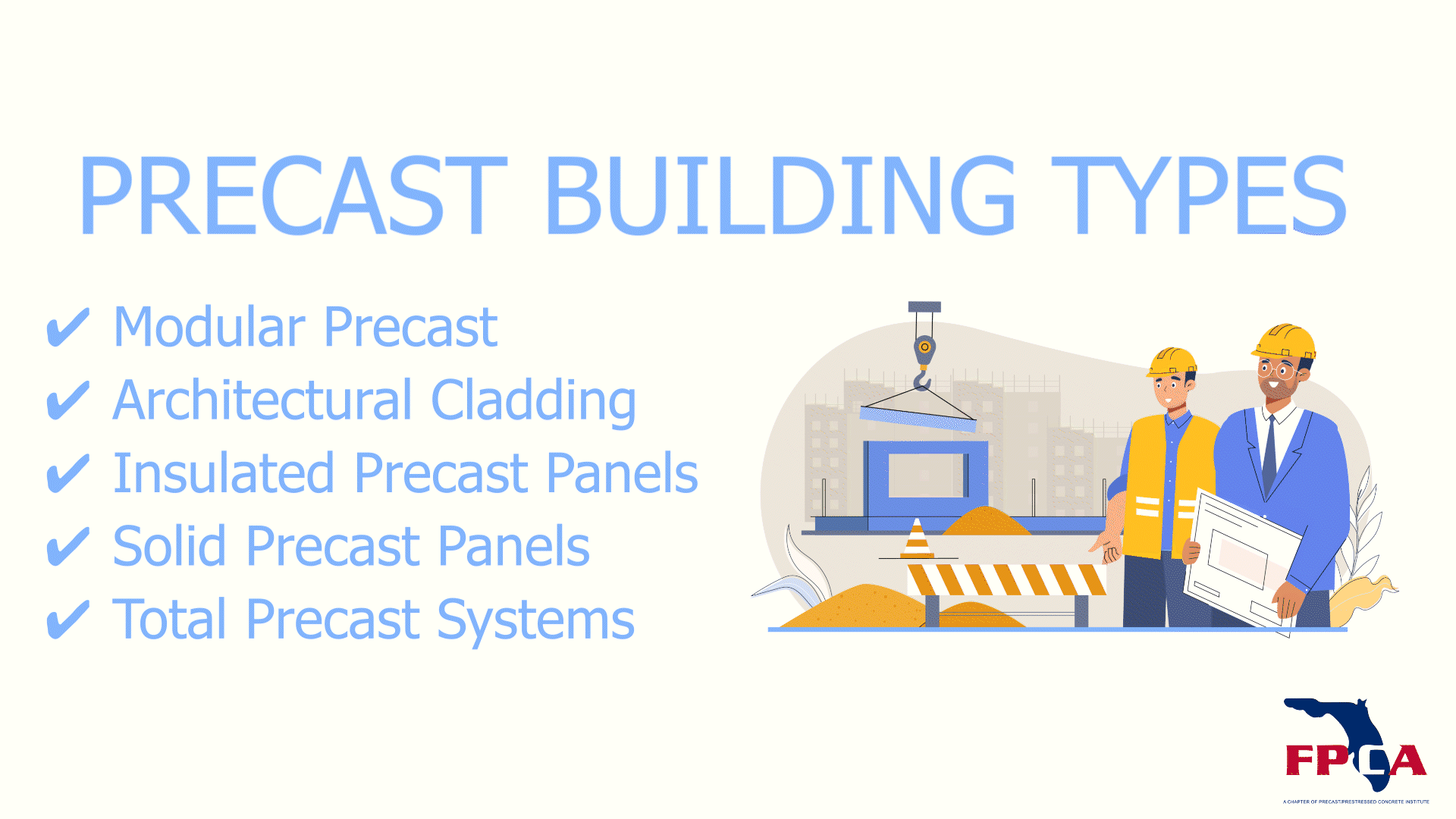Precast concrete offers many benefits to a structure, including increased durability, aesthetic versatility, and sustainability. It’s no wonder why designers and architects choose precast to build their structures. There are several ways that precast can be integrated into a building. We discuss those methods below with breakdowns of how precast supports buildings structurally and architecturally.
Modular Precast Buildings
Comparing precast concrete buildings to other modular construction applications such as metal, wood, and masonry, precast concrete structures provide the most durable choice. Modular construction techniques can benefit almost any project, from hospitals to industrial buildings to multi-family houses.
Fully enclosed, volumetric modules built of prefabricated materials make up modular structures. Modular building is substantially quicker when premade components like precast are used. In addition to being visually beautiful, they offer vandal resistance, weatherproofing, and minimal maintenance for various functions, including general warehousing, equipment and control enclosures, restrooms, bunkers, pump stations, water, and electricity.
Buildings with Precast Architectural Cladding
Precast concrete facades have been popular among architects for over 50 years due to their remarkable aesthetic and structural diversity, quick enclosing time, and durability. No other material offers various forms, hues, and textures besides fire protection, sound insulation, weather tightness, long-term durability, low maintenance requirements, and quick enclosure.
Whether load-bearing or not, these panels serve as the building’s outside shell. They attach to the building’s superstructure and offer a sealed, more aesthetically pleasing exterior, weatherproof veneer. Back ventilation enables a distinct distinction between the roles of supporting walls, facade insulation, and weather protection.
Precast cladding provides great flexibility by customizing the insulation thickness and offering a wide range of unique architectural concrete design options. Also, it enhances the internal environment when paired with extra insulation, is incredibly dependable and long-lasting, and requires relatively little care. This is crucial for planners, architects, and developers, especially regarding lifespan costs.
Buildings With Precast Panels
Precast wall panels have weather-tight enclosures for the best mold and mildew defense. Because of their higher structural strength, they are extremely impact and explosion resistant for the highest level of security. Precast wall panel systems are the best option for satisfying long-term building demands because of their durability.
Insulated Panels
Insulated panels serve as a barrier solution offering a face-sealed water barrier and thermal efficiency. You can obtain a decorative finish for any design appearance, insulation that complies with more strict construction code standards, and a back concrete wall with a sealed completed wall with three layers of lovely cohesion. A wythe connecter is used to join the three wythes together. Pins connect the rigid insulation and the face wythe, forming a grid of connections throughout the panel’s body.
Insulated panel use improves the productivity of the building site, resulting in faster construction, less clutter, and a secure working environment. The panels require little maintenance because they are strong and long-lasting. They offer continuous edge-to-edge insulation and comply with International Energy Conservation Code 2012 and ASHRAE 90.1.
Solid Panels
Solid panels are made of precast concrete and have a minimum thickness of 6″. Reveals, articulation, ornamental accents, and assorted designs are offered to satisfy all of your design needs. Using this type of paneling in load- and non-load-bearing applications is possible. However, it cannot achieve the same level of thermal efficiency as an insulated panel.
Total Precast Buildings
Precast wall function is expanded from minimum structural support to a load-bearing facade and superstructure by integrating architectural and structural precast components in total precast concrete building systems. This strategy improves construction efficiency by doing away with scaffolding and on-site trades like masonry and drywall, lowering RFIs, and generating a beautiful, fire-resistant facade faster than other building methods.
A project that offers answers to problems that develop utilizing various techniques might get a lot of advantages from a complete precast system.
-
Construction Speed – An improvement of up to 25% in construction speed is possible.
-
Fewer Trades – Precast components may be used to construct an insulated, robust, and aesthetically pleasing superstructure, eliminating the need to hire many crafts.
-
Energy Efficiency – Continuous, thermally efficient edge-to-edge insulation complies with all ASHRAE 90.1 and International Conservation Codes.
-
Open Design – Wide clear floor spans and an open floor plan require fewer support columns.
-
Sustainable – Resilient materials are safe, long-lasting, and can survive various calamities.
Key Takeaways
With increased public demand for stronger yet sustainable structures built in their communities, designers, and architects are turning to precast for the answers. No matter the size or scope of a building project, precast concrete can be designed to meet any needs that may arise while providing a structure that can last a lifetime.




