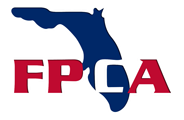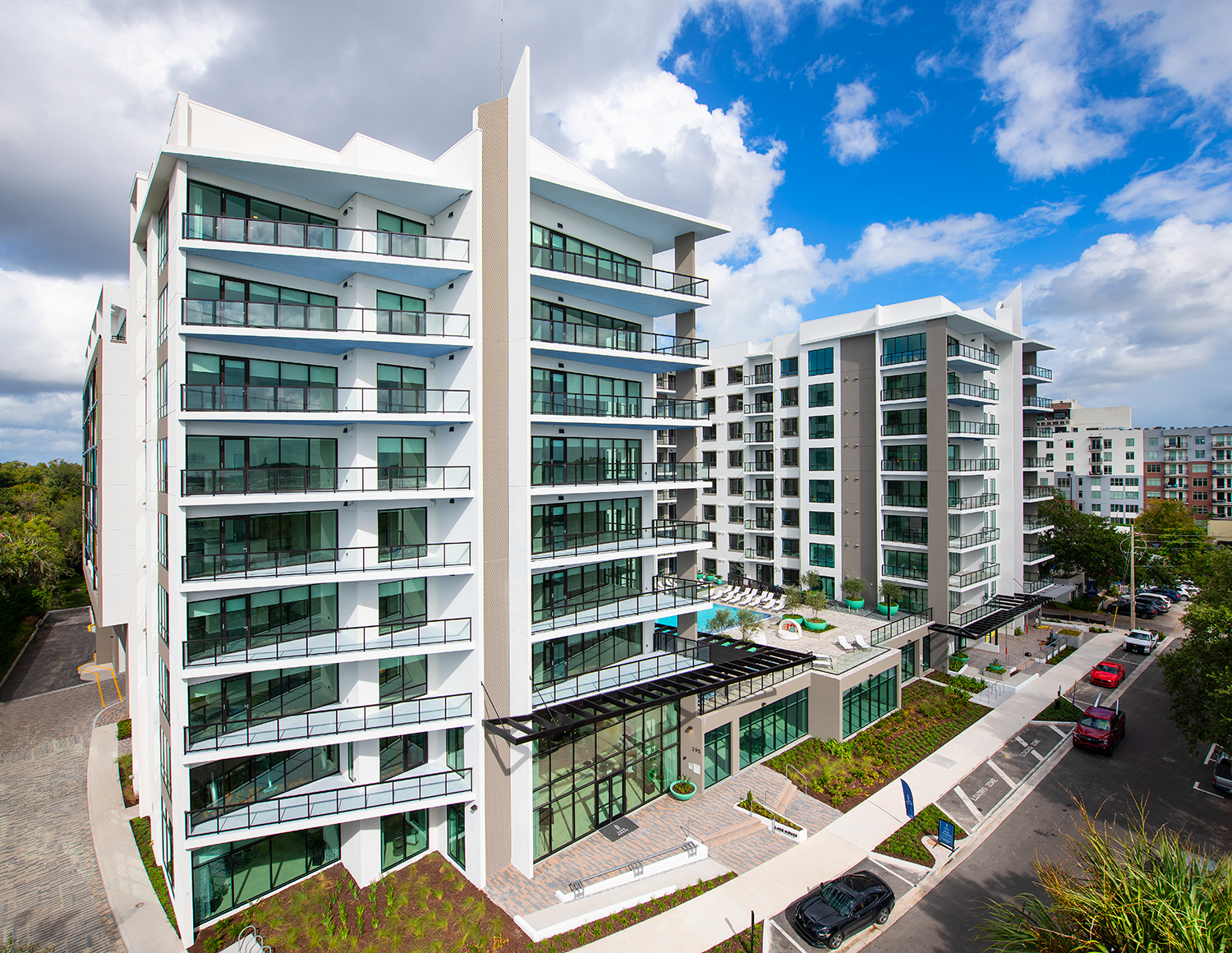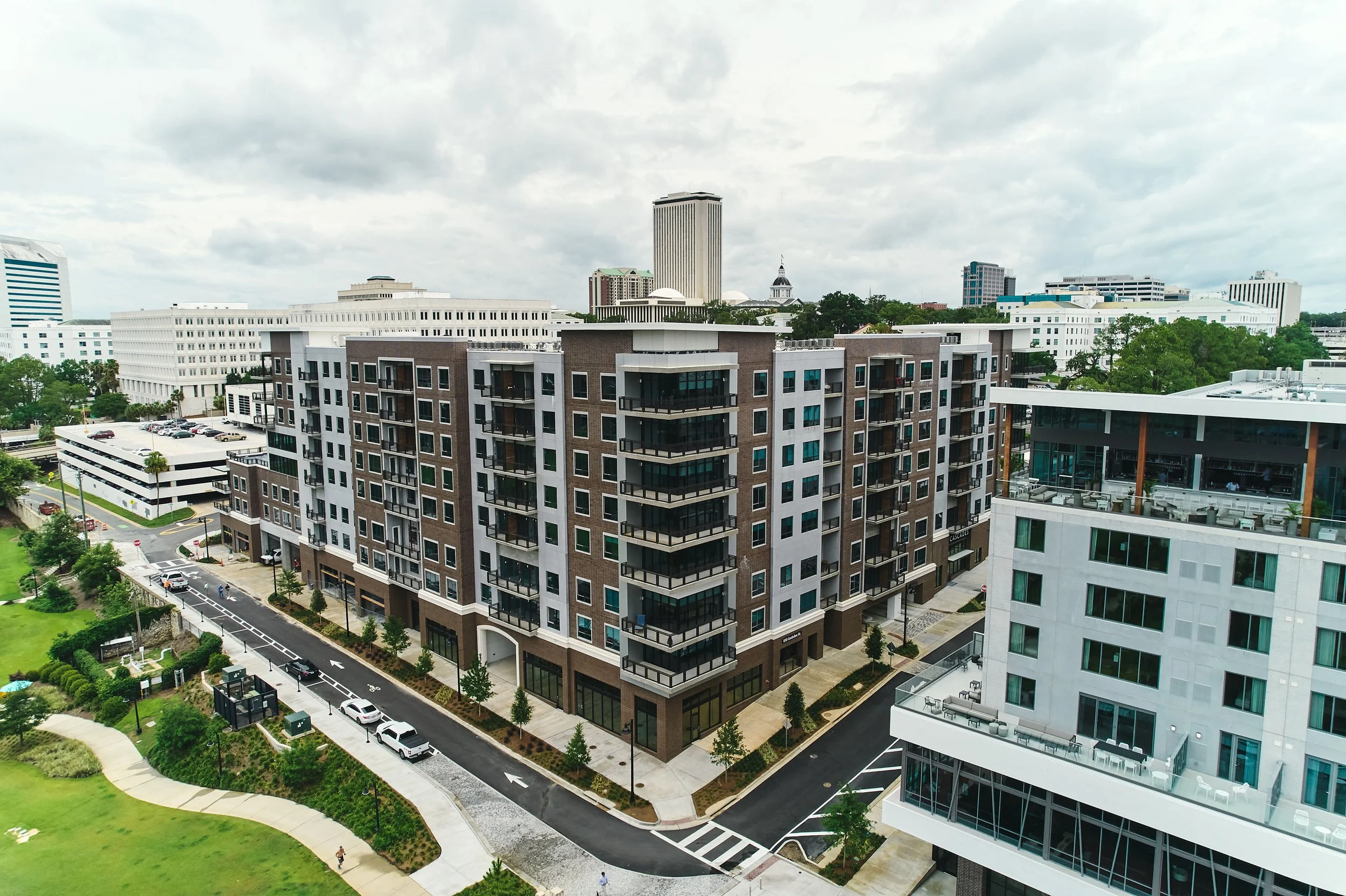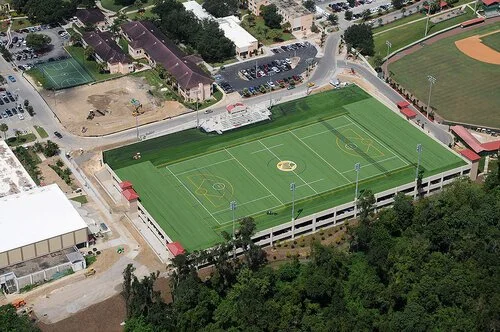Mixed-use buildings are becoming increasingly common as cities get denser because they can accommodate office, retail, residential, and parking needs in one location. However, delivering a solution that meets everyone’s needs might be difficult. Fortunately, precast concrete has several advantages that can be appreciated by building owners, staff, tenants, and customers alike.
What is a Mixed Use Precast Structure?
Buildings and developments with various uses have existed for hundreds of years. Today, no architect can get away with creating a standalone office or home. The mixed-use structure offers city residents neighborhoods that include work, residence, retail, transit, and even green areas while responsibly utilizing resources and valuable real estate. The idea also enables designers to modify building uses when circumstances change.
A mixed-use building tries to incorporate three or more functions, such as lodging, retail, parking, transit, cultural, and entertainment, into a single structure. Whatever the arrangement, it combines several applications in a single structure or compact space. The two most typical types of mixed-use architecture are:
Vertical
A typical combination places residences on the higher levels of a single, multi-story structure with shops or offices at street level. Parking spaces and/or connection to subterranean public transportation are offered on a basement level.
Horizontal
These separate buildings serve one or two particular functions while forming a microcosm inside a community. They are dispersed throughout numerous buildings, such as a city block, or around an outdoor area or courtyard.
This implies that all of those facilities’ requirements must be fulfilled in a single structure, which frequently includes:
-
Combining various amenities, such as offices, homes, shops, parking, entertainment, etc., into a single, well-rounded design.
-
Following building code requirements which can include LEED standards, sustainability objectives, and local/state regulations.
-
Satisfying a client’s aesthetic requirements, which can include blending in with the surroundings or producing a design that stands out and attracts attention.
Buildings are under pressure to “do” more with less as urban populations grow. However, a successful mixed-use development design goes beyond simply fitting as much as possible into one building. It must consider its future residents’ requirements, its effects on its surroundings, and the potential benefits for the larger community.
The total impact is larger than the parts when a mixed-use building or development adapts to its surroundings effortlessly. Several advantages include:
-
More diverse and dense housing
-
Increased sustainability and energy efficiency
-
Better integration with municipal services, such as public transit, and a stronger sense of place
-
Greater adaptability to shifting demands will lengthen the building’s long-term life cycle.
A commercial district that shuts at night can become a constantly active place via the application of mixed-use development. It can remove automobiles from the road, bring people together who wouldn’t typically interact, and even create much-needed natural oases.
Why Precast for Mixed-Use Structures
Precast satisfies the requirements for creating mixed-use buildings and offers further advantages to building owners.
Some design specifications can clash when merging several facilities into one building. This covers things like placing a parking garage below a residential unit in an unconditioned environment with concern for potential noise pollution. These design specifications can be used with precast to create a building that satisfies the needs of one space without compromising the requirements of another.
Precast is made to adhere to building code standards while maintaining its visual appeal. Precast offers energy efficiency and is naturally fire resistant without significantly modifying its basic form. Precast is adaptable enough to be created to meet unique criteria if a project has them, such as regional or historical regulations.
Precast can also satisfy the aesthetic requirements that mixed-use buildings can have. Precast has many architectural options, so it can achieve these objectives whether a structure is meant to blend in or stick out. Stains, paints, and aggregates can be applied for further impact, while formliners can be used to produce unusual shapes. Precast can be produced to replicate the appearance of current materials that can be difficult to find or are no longer being produced.
-
Mixed-use projects provide particular design difficulties. Precast concrete with a custom design offers architects and designers great flexibility when designing the ideal structures for construction.
-
Precast concrete is designed to withstand natural and artificial stress, including high fire temperatures.
-
High-end architectural finishes are required for mixed-use complexes. Designers can enhance existing structures, produce distinctive designs, and combine art and utility using precast.
-
Building projects made of precast concrete go more swiftly and smoothly than those made of traditional materials.
Precast offers mixed-use projects additional advantages such as quicker timelines, the flexibility to be constructed in congested metropolitan areas, and constant quality control. Any problems are resolved before the precast components arrive at the project since precast is created offsite. Precast components take up less space on small project sites. They can be supplied and put up faster since they can be brought straight to the project site as necessary rather than being cast there.
FPCA Precast Mixed Use Projects
Lake House is a mixed-use project with grey shell retail, 252 multi-family units, a 523-space structured garage, an elevated deck with a swimming pool, clubhouse, leasing office, and related amenities.
Encompassing a two-block area across from a 24-acre park in Tallahassee, FL, the Cascades mixed-use multi-family project is a vibrant live, work, and play experience that includes an eight-story total precast apartment tower as well as a seven-story total precast hotel and precast parking deck.
The use of precast concrete for the St. Leo Mixed Use structure resulted from the decision to add the FIFA-rated/NCAA-regulation lacrosse field to the roof. Saint Leo is now one of only three universities in the country with a rooftop field over their parking garage.
The MAA Robinson apartments include high-end amenities not typically seen in apartments within an urban core, such as a private dog park, a clubhouse, a rooftop pool deck, concierge service, a fitness center, and walkable access to retailers.
Final Thoughts
Precast concrete offers enormous architectural freedom for architects and time and money savings for builders, whether it’s a complex of commercial, residential, and retail space or a parking deck with space for 3,000 vehicles. Precast systems and components can be swiftly assembled without the usual building site delays.









