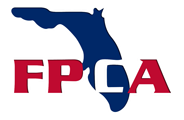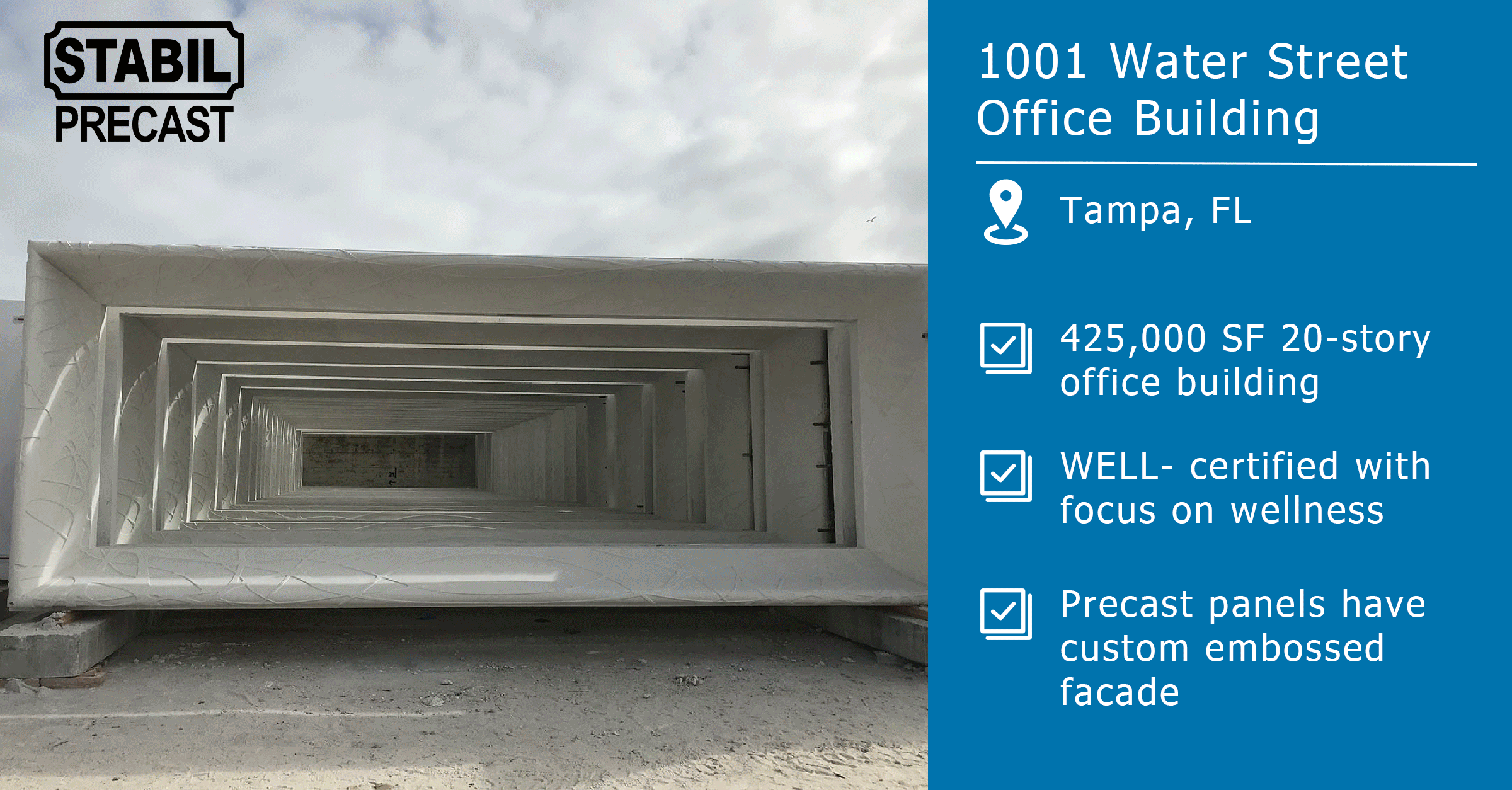Background
The first WELL-certified office building in the city, 1001 Water Street, commonly known as “Thousand & One,” serves as the focal point of the waterfront development. The architecture of the building incorporates water elements, landscaped terraces, natural lighting, water vistas, and indoor/outdoor areas, all of which are intended to promote productivity and well health.
This 20-story biophilic workplace fosters a connection between its residents and environment, which is important for wellness, especially in the post-COVID-19 work culture. By incorporating natural experiences into the physical environment, biophilic design aims to promote the health and wellbeing of everyone in the workplace. Each workplace has a direct connection to nature through one of the nine double-height, planted loggias that have been created out of the massing. A sizable rooftop patio offers a lush haven with Hillsborough Bay and Harbor Island views. Tall marquees were planted to give extra habitat and views of nature and are influenced by the city’s industrial background while shielding pedestrians from the sun and rain.
Every office has floor-to-ceiling windows that let in plenty of natural light, and the 30-inch solar screening on the deep facade reduces glare. Dense grids to the east and west optimize shade from the early morning and late-night light to increase energy efficiency and occupant comfort.
The architectural style, ecology, and Tampa’s industrial background inspired the new office tower’s design. In the South, deep verandas and setbacks have traditionally been used in conjunction with oak groves to shade and chill houses. Nearly every office floor has access to outdoor terrace gardens despite the building’s strict contemporary grid being broken up by a series of broad verandas on each corner of the tower. These terraces provide shady external work areas while collaborating with a thick precast concrete facade to reduce glare and solar heat gain to the inside.
The precast concrete panels include an embossed design modeled after local mangrove plants. The curved shapes are reminiscent of the buttressing roots of the bald cypress tree, and the light sand color echoes the hues of Florida limestone.
These very sculptural and bio-inspired features throughout the facade were made feasible using precast concrete. With other building materials, it would have been extremely challenging to accomplish the intricate design that was molded into the precast concrete panels.
An office building’s amenities can entice tenants and aid those tenants in hiring skilled workers. The office skyscraper Thousand & One has received a WELL certification, and LEED Silver certification is being sought after. The amenities include a kitchen, flex conference rooms, lounges, and a town hall area in addition to ground-level shopping and a workout space with locker rooms and showers. Tenants may have parties and meetings on the roof’s outside terrace areas, which are located on the 20th level.
The design team had to overcome two significant obstacles. The first included applying a three-dimensional, biomimetic pattern within very large molds to execute the intricate geometry of the precast concrete components. It was challenging to create a texture that would go through every component of the structure.
The precast concrete components’ surface imperfections had to be eliminated, and uniformity had to be maintained. Due of the heavy steel reinforcement and extreme depth of the parts, it was difficult to vibrate the concrete inside the massive molds. Additionally, due to the shape of the parts, it was challenging to maintain the resin lining both throughout the concrete pour and after each piece had been removed from the mold. In order to place the flat resin within the precast concrete molds, the team first created unrolled drawings of the geometry and the patterns.
In order to achieve the project’s aesthetic, structural, and procedural objectives, precast concrete technology was crucial. The prefabricated facade units’ fabrication and installation required less manpower than conventional production and construction techniques, which resulted in significant efficiency improvements. Fewer individuals were present, which lessened the need for contractor cooperation and sped up the installation process. The project team had more control over aesthetic elements thanks to the off-site delegation of responsibilities than would have been otherwise available. A higher degree of quality control was made possible by prefabricated facade units produced in carefully regulated manufacturing conditions, guaranteeing that the building envelope was waterproof and the seams were properly sealed. The building performed well on a number of sustainability indicators as a result of its material and procedural attributes.
1001 WATER STREET OFFICE BUILDING
Location:
Strategic Property Partners
Tampa, FL
Schedule:
Project Completion: 04/2021
Cost:
Total Project Cost: $104.9 million
Project Size: 425,000 SF
Involved Companies
Precast Concrete Producer/Precast Specialty Engineer
STABIL Concrete Prodcuts LLC
4451 8th Ave S,
St. Petersburg, FL 33711
stabilconcrete.com
PCI Certified Erector
W. W. Gay Mechanical Contractor
524 Stockton Street
Jacksonville, FL 32204
wwgmc.com
Architect
COOKFOX
250 W 57th St 17th floor
New York, NY 10107
cookfox.com
Architect
HOK
201 North Franklin Street, Suite 1800
Tampa, Florida 33602 USA
hok.com
General Contractor
Coastal Construction
201 East Kennedy Blvd,
Tampa, FL 33602
coastalconstruction.com
PCI Concrete Specialty Engineer
J&M Structural Engineering
3841 Eagle Isle Circle
Kissimmee, FL 34746
jm-structural.com











