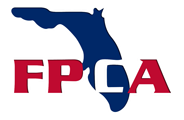Background
Ninety percent of the campus’ student population are minority/international students. The Student Academic Support Center is the first point of contact for them and their families. The building is designed to provide an easy, navigable way of moving through a complex enrollment process. Its primary themes are transparency and engagement. The building is organized into two masses: The Support Tower and the Welcome Complex. These masses are connected by a raised exterior plaza that is placed on axis with the primary campus entry.
The Welcome Complex is the first point of orientation for new students. It is designed to be an open and visible destination for the campus community. The Support Tower contains all services for the student population. These range from helping students with their immigration status to academic/financial advising and job placement. A central atrium provides visual connection to these service access points.
This is a relatively new campus and its buildings do not have a consistent contextual language, however, the vegetation on campus is pervasive and creates the primary contextual experience. Movement through campus occurs through palm groves that provide shade between buildings. The idea of shaded palm fronds inspired the building façade strategy. The window openings, which look like the fins or gills, are central to the building’s distinctive look and are a strategic lighting choice which was based on how a palm frond diffuses light in the environment. Through shade studies, the architect was able to balance nature light with temperature limiting the native heat and keeping temperatures cool. This unique “chameleon” look that changes with different light perspectives was originally designed with metal panels. The design was converted to architectural precast panels, with the same request for a metal panel “chameleon” look. The precaster achieved this look with polished precast panels that achieved a thinner profile and stronger hurricane resistance than could be accomplished with a metal panel system. The building structure and envelope was designed to meet county hurricane code requirements.
Innovations/Accomplishments
Innovations were seen in pouring a monolithic fin panel with just the right panel geometry and thickness that allowed the precaster to rotate the panels without damage, but still allow the glazing to fit within the sections. Fin panels required a unique steel frame to contain the concrete and the pressure. Since the edges needed to be sharp on the fins, a special seal was needed to get the sharpness without allowing the concrete to leak out of the formwork. Also, special dunnage was fabricated to help prevent spalling on the wing sections.
Photos via Rich Montalbano / RiMO Photo LLC and Gate Precast Company
FIU ACADEMIC CENTER
Location:
Florida International University – Modesto Maidique Campus
Miami, FL
Schedule:
Project Start Date: Nov 2014
Precast Production Start: March 2015
Precast Production End: Oct 2015
Precast Erection Start: July 2015
Precast Erection End: Oct 2015
Project Completion Date: Aug 2016
Cost:
Total Project Cost: $22 million
Total Cost of Precast: $2.2 million
Square Footage: 75,000 S
Involved Companies
Precast Concrete Producer
Gate Precast Company
810 Sawdust Trail
Kissimmee, FL 34744
gateprecast.com
PCI Certified Erector
Specialty Concrete Services
37920 State Road
Umatilla, FL 32784
General Contractor
Balfour Beatty Construction
7901 SW 6th Court
Plantation, FL 33324
balfourbeattyus.com/home
Additional Team Member(s)
MEP – TLC Engineering for Architecture Inc – Orlando, FL
Landscape Architecture – Stantec – San Francisco
Landscape Architecture – Miller Legg and Associates – Fort Lauderdale, FL
Fire/Life/Safety – FP&C Consultants, Inc. – Kansas City








