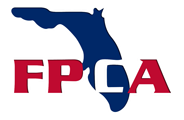Background
The Tampa 3.0 is the newest addition to the Peak 10 Data Center group. This 60,000 square foot two-story facility was originally conceived as a tilt-up structure. Due to tight site constraints, the facility was re-engineered to a full precast concrete structure. The site constraints required an off-site fabrication and surgical placement approach which fit the precast delivery perfectly. Originally, the building was to be a single-story structure but after an exhaustive site search, the Hidden River site chosen required an unusual two-story approach.
The entire structure (other than slab on grade) were either load-bearing wall panels or double tee roof and floor members. The ownership desired a foolproof solution to achieve their desire for a Class 5 hurricane resistant fortress. Precast concrete was the perfect match to meet these goals.
The entire facility was designed to be powered and cooled by generators and chillers. This approached allowed the Design/Build team to completely eliminate any rooftop penetrations, further reinforcing the failsafe approach to the design and implementation.
As previously noted, the site was heavily forested. More than 425 trees were located on the 4-acre site. The site fell within the jurisdiction of the City of Tampa who has one of the most stringent tree ordinances in the state. The surgical precision of panel placement made this project achievable. Alternative construction approaches would have required significant staging and laydown area which was not required by the precast solution.
One further benefit of the precast structure was the Design/Build team’s ability to significantly upsize the loading requirements for the second floor. This was accomplished by the installation of field top double tees. The addition of the field topping combined with higher capacity tees virtually eliminates any second-story vibration.
Although the design is simple, the execution was critical to meet the high demands of the project. The building was able to fit within the confines of the high-end business park where it resides.
Key Challenges
Precast allowed the Design/Build team to surgically place the structure within a highly forested and protected site. This would have been virtually impossible with other building systems.
The Class 5 hurricane rating desired played perfectly into a precast concrete solution. The mass of the panels materially impacted the ability to smartly meet the high wind rating.
Innovations/Accomplishments
-
The use of a load-bearing wall panel in combination with the topped and field topped tees matched the need for strength and span.
TAMPA DATA CENTER
Location:
Peak 10
Tampa, FL
Schedule:
Construction period was 7 months
Cost:
Total Project Cost: $5.7 million
Total Precast Cost: $1.6 million
Square Footage: 60,000 SF
Involved Companies
Precast Concrete Producer
Metromont Corporation
4151 US Highway 17 S.
Bartow, FL 33830
Metromont.com
863-440-5432
Email Metromont
General Contractor
RR Simmons Construction
13112 Telecom Drive
Tampa, FL 33637
rrsimmons.com








