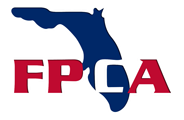Background
This project is a new multi-family apartment building complex located within a 43-acre urban, mixed-use redevelopment project located just north of downtown Tampa, Florida. As the first new structure in this redevelopment project, the apartment building, with 314 dwelling units and 28,000 SF of retail space, established the architectural character for the new district. Located on a four-acre site, three new apartment buildings are organized around a five-level 500-space precast parking structure and central courtyard. A precast concrete wall panel and floor deck system was central to the design concept from the beginning, both in meeting the architect’s aesthetic vision for the project and in reducing the overall project construction time. The goal was to create a contemporary-style building that highlighted the area’s history as an industrial district, but the client also demanded buildings that would be long-lasting and low maintenance. The use of integral colored concrete and finishes not only helped achieve the client’s aesthetic goal but will also result in reduced maintenance costs for the buildings. Precast’s inherent energy efficiency and ability to improve thermal performance were important considerations and critical benefits in the decision to use precast, especially with Florida’s heat, humidity, and severe weather.
Design Challenges
The project is seven stories tall and more than 500 feet in length. One of the key design challenges was to break down the scale of the building to reflect the character of the nearby early 20th century commercial street. Precast finishes, such as tinted concrete, textured patterns, and thin brick, were used on the exterior wall panels toward this end. On the interior, the clients requested an urban, loft-style character. In response, insulated precast concrete wall panels were utilized so the interior of the walls panels could be left exposed in both common areas and dwelling units. Additionally, exposed precast concrete slabs in common areas and exposed precast concrete ceiling in apartments met the clients’ desired look. Finally, the clients wanted to reduce construction time in order to minimize financial carrying costs. Using the precast producer’s wall and deck system reduced the construction time in comparison to alternative construction systems by approximately three months.
Innovations/Accomplishments
The precast producer provided a total precast solution comprised of insulate walls, precast balconies, and the company’s signature clear-span precast floor system. Precast column and beam framing was provided at the lower level to achieve an open space for retail. To achieve the high-end finishes required by the owner and architect for the building’s exterior, the precast producer utilized integral pigment, form liners, and thin-set brick.
High Performance Attributes
Except for the cast-in-place concrete topping slab, the entire structure was precast concrete. The standardized design of precast components used in parking decks were efficient, reliable and economical leading to a structure with reduced life-cycle costs and increased functionality. Twelve foot-wide double tees were typically used spanning the full bay width of the parking module. This reduced the number of pieces required and resulted in a more open and user friendly layout.
THE PEARL MULTI FAMILY BUILDING
Location:
SoHo Capital
Tampa, FL
Schedule:
Precast Erection Start: 01/16/2017
Precast Erection Completion: 04/7/2017
Cost:
Total Project Cost: $57 million
Total Cost of Precast: $12.6 million
Square Footage: 456,030 SF
Involved Companies
Precast Specialty Engineer
The Consulting Engineers Group
601 W. Golf Road
Mt. Prospect, IL 60056
cegengineers.com
Engineer
Bracken Engineering
2701 West Busch Boulevard
Tampa, FL 33618
PCI Certified Erector
Pre-Con Construction
1120 East Oleander Street
Lakeland, FL 33801
preconflorida.com








