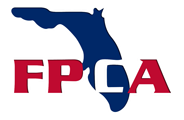Background
Encompassing a two-block area across from a 24-acre park in Tallahassee, FL, this mixed-use multi-family project is a vibrant live, work, and play experience that includes an eight-story total precast apartment tower as well as a seven-story total precast hotel and precast parking deck. As a smart-growth development project, a total precast solution was selected because it allowed the developer to conserve natural resources and build up rather than out. Additionally, the proprietary total precast system utilized for the multi-family housing and hotel was selected for its cost savings, high-end finishes, and low-maintenance cost.
The interior face of the exterior walls and the ceilings of both the apartment tower and the hotel are exposed concrete to provide an industrial loft-style appearance. The exterior walls of the apartment tower and the hotel include insulated loadbearing precast wall panels with integral colored concrete, sandblast finish, reveals, recesses, form liner, and thin-set brick. Precast balconies are located at each level, and the precast parking garage includes a rooftop amenity level with a precast framed pool.
The precaster’s FL manufacturing facility produced 95,757 SF of precast concrete for the 154-room hotel and 388,317 SF of total precast for the apartment tower. The precaster also produced 62,689 SF of structural precast for the parking deck.
Design Challenges
The precast erection schedules are based on average daily precast piece counts. Based on the project type and site conditions, the precaster provided the client with erection durations which became part of the agreement. Once the precast producer began installation of the precast, the schedule was monitored daily and the precast producer committed to doing everything necessary on its end to meet the agreed end date. Scheduling challenges included foundation issues by others, equipment breakdowns, production availability, and repairs. However, the precast team is experienced in overcoming all of these challenges.
Innovations/Accomplishments
Smart-growth efforts like this mixed-use development in Tallahassee Florida offer a responsible way for cities to protect more of their natural resources by keeping development within the urban core rather than pushing it farther out into the suburbs or other outlying areas. According to the city’s planning department, if the five-acre, high-density development alongside Cascades Park were built in a more suburban area, it would impact an astonishing 195 acres of green space. The precast producer’s proprietary total precast system allowed the developer to build up, not out.
The U.S. Environmental Protection Agency (EPA) supports urban infill projects like this mixed-use development, citing in a 2014 report: “Smart growth development projects are compact and walkable, offer a mix of uses, and create a sense of place. Such projects on infill sites have environmental benefits because they can reduce development pressure on outlying areas, helping to safeguard lands that serve important ecological functions; can reduce the amount that people drive, improving air quality and reducing greenhouse gas emissions; and can lead to the cleanup and reuse of formerly economically viable but now abandoned sites, including those contaminated with hazardous substances.”
This mixed-use development utilizing a total precast system is a model for balancing community and economic growth with the conservation of our invaluable natural resources.
High-Performance Attributes
The precast concrete construction type helped the developer meet their high-performance schedule and operation cost goals. Both the erection time and the number of subcontractors that would typically be required to “dry-in” the building was greatly reduced by using this construction type. There was a definite schedule benefit to having the insulated panels with the exterior finish of the building (brick, form liner pattern, etc.) cast and erected. Employing and managing multiple subcontractors; waterproofing sub, masons, stucco subs, etc. was not needed in most areas thereby saving time and money. Sound transference was greatly reduced from a typical wood-framed apartment building or hotel. Long-term operations costs were also reduced by using the precast producer’s proprietary total precast system. For example no need for exterior periodic painting and lower monthly utility costs.
Photos via The Workmans/Aerial Tallahassee
CASCADES MIXED USE
Location:
North American Properties
Fort Myers, FL
Schedule:
Project Start: 08/2019
Precast Erection Start: 01/27/2020
Precast Erection Completion: 08/31/2020
Project Completion: 04/2021
Cost:
Total Project Cost: $74 million
Total Precast Cost: $23 million
Square Footage: 388,317 SF (apartment) 62,689 SF (parking garage)
Involved Companies
General Contractor
North American Properties
1900 Hickory Street
Melbourne, FL 32901
naproperties.com
PCI Certified Erector
Pre-Con Construction
1120 East Oleander Street
Lakeland, FL 33801
preconflorida.com








