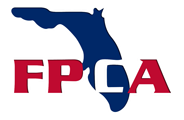Background
Lake House is located at 301 North Ivanhoe Boulevard, Orlando FL 32804. The existing site contained the Baldwin Fairchild funeral home and storage warehouse with surface parking.
Lake House consists of a mixed-use project with grey shell retail, 252 multi-family units, a 523 space structured garage, elevated deck with swimming pool, clubhouse, leasing office, and related amenities.
With an array of architectural features from modern art-deco patio panels that serve as a kinetic art display to ornamental LED spires, Lake House benefits from a unique and valuable level of architectural design input from multiple neighborhood associations. Through the conceptual design phase, representatives from several groups worked directly with the developer to formulate a design based on two guiding principles—honor the neighborhood’s historical character and create a new landmark within the City of Orlando.
This is the 2nd market-rate apartment to utilize the DualDeck Building System. As the architect of record, structural engineer of record, precast concrete manufacturer, and design-build contractor for the project, FINFROCK is the single point of contact for the client from groundbreaking to ribbon-cutting. The apartments opened for leasing just eight months after the last structural piece was placed.
LAKE HOUSE MIXED USE
Location:
OneEleven Residential LLC
Orlando, FL
Schedule:
Precast Erection Start: 1/28/2019
Project Completion: 4/2/2020
Cost:
Square Footage: 561,716 SF





