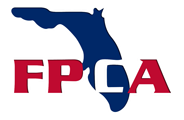Background
The design team had a different approach toward the architectural language for this healthcare facility. The organic geometry of the building reflects the human body and “softens” the perception of a typical hospital building. As a result, the precaster seamlessly communicated the design team’s concept into a three-dimensional pre-fabricated skin.
The form and skin of the building pushes the boundaries between design and manufacturing.
The bridge and catalyst to this unique, organic and curvilinear building skin is a technology and the collaborative use of BIM between the design/engineering teams and the precaster.
The 25’ tall structural V-shaped columns at the first floor are a defining element of the building’s architecture. The design team and owner required the columns to have the same quality architectural finish as the precast panels above and therefore GFRC was selected. The columns did not have the space between the structural concrete and the exterior surface to allow for a cladded option therefore the GFRC fabricator designed the GFRC as permanent formwork that was set into the forms and cast into the structure.
The hospital offers advanced healthcare in an existing nine-story hospital, initially opened in 1934, currently containing 534 licensed beds. The 971,000 square feet facility sits on a 27-acre campus.
The facility provides emergency care, internal medicine, cardiology, gastroenterology, imaging, neurology, and surgical services.
This new inpatient bed tower adds a new six-story (plus basement) located in front of the existing hospital. The new tower is approximately 156,000 square feet, which will add 90 private patient beds as well as various support functions. As the existing hospital currently has semi-private rooms, the overall bed count will not change.
The project also includes minor renovation in the existing hospital basement and levels 1, 2, and 5 where the new tower will connect. In addition, a new elevated conditioned sky-bridge on Level 2 will connect the new tower to the existing St. Joseph’s Women’s Hospital, allowing patient and staff movement between buildings.
Design Challenges
Precast Concrete definitely was the best option for this project helping meet the project’s aesthetic requirements. The precaster was able to deliver a vast variety of different panel shapes, including double C-shaped panels, curved panels, conical base and parapet panels.
A very complex panel geometry resulted in the transition point from a curved/warped to a flat elevation. A triangular window with a rounded corner with a deep recess became a signature feature of the entire building. This portion of the building required specific attention during the design stage and resulted in unique design challenges.
Bulky parapet panels had to be designed as freestanding elements at the locations where a panel joint was located at the roof level.
The 3D level panels along the South elevation had a significant negative slope and were designed with “leaning” bearing connections”.
Innovations/Accomplishments
GFRC permanent formwork used on the new inpatient bed tower was the first time the GFRC fabricator had designed, engineered, and manufactured this type of system. The GFRC permanent formwork allows the structure of a building to be incorporated into the overall building design while providing a high-quality, durable architectural finish.
Photos via Seamus Payne, Building Blocks Inc., and GATE Precast Company
ST. JOSEPH HOSPITAL IN PATIENT TOWER
Location:
Baycare Health System, Inc
Tampa, FL
Schedule:
Project Start: 05/30/2018
Precast Erection Start: 09/2019
Precast Erection Completion: 03/2020
GFRC Installation Start: 06/2019
GFRC Installation Finish: 08/2019
Project Completion: 07/24/2020
Cost:
Total Project Cost: $102 million
Total Precast Cost: $2.3 million
Total GFRC Cost: $1.2 million
Square Footage: 156,000 SF
Involved Companies
Precast Concrete Producer
GATE Precast Company
810 Sawdust Trail
Kissimmee, FL 34744
gateprecast.com
Precast Specialty Engineer
J&M Structural Engineers
3841 Eagle Isle Circle
Kissimmee, FL 34746
jm-structural.com
PCI Certified Erector
WW Gay Mechanical Contractors
524 Stockton Street
Jacksonville, FL 32240
wwgmc.com
GFRC Team Member
Building Blocks GFRC
1150 Joelson Road
Kissimmee, FL 34744
buildingblocks.com










