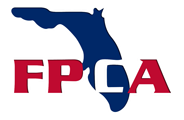Background
The Goodtime stands as a distinctive adaptive reuse venture within Miami’s South Beach Art Deco Historic District. Transforming neglected single-story storefronts into a modern mixed-use hospitality development, this project reverently repurposes landmarked structures. Mirroring the exuberance of the district’s renowned Art Deco buildings, the design is both abstract and distinctly contemporary.
The seven-story tower primarily serves as a hotel, complemented by two floors housing retail spaces and restaurants. Encompassing around 100,000 square feet of public areas, a 30,000 square feet restaurant and pool club, a 45,000 square feet ground floor retail space, along with a gym and library, it seamlessly blends historical homage with innovative features.
Notably, the building’s scalloped glass fiber-reinforced concrete (GFRC) façade pays homage to Art Deco landmarks while infusing a refreshing and modern aesthetic into the local landscape.
THE GOODTIME HOTEL
Location:
The Goodtime
Miami Beach, FL
Schedule:
Project Start: 2019
Project Completion: 2021
Cost:
Total Project Cost: $200 million
Project Size: 137,000 SF
Involved Companies
Precast Concrete Producer
Building Blocks
1150 Joelson Rd
Kissimmee, FL 34744
buildingblocks.com
General Contractor
GT McDonald
400 S State Rd 7
Plantation, FL 33317
gtmcdonald.com/
Architect(s)
Moris Adjmi Architects
1033 Jackson Ave, Ste 201
New Orleans, LA 70130
ma.com/
ODP Architecture Design
2432 Hollywood Blvd
Hollywood, FL 33020
odparchitects.com/






